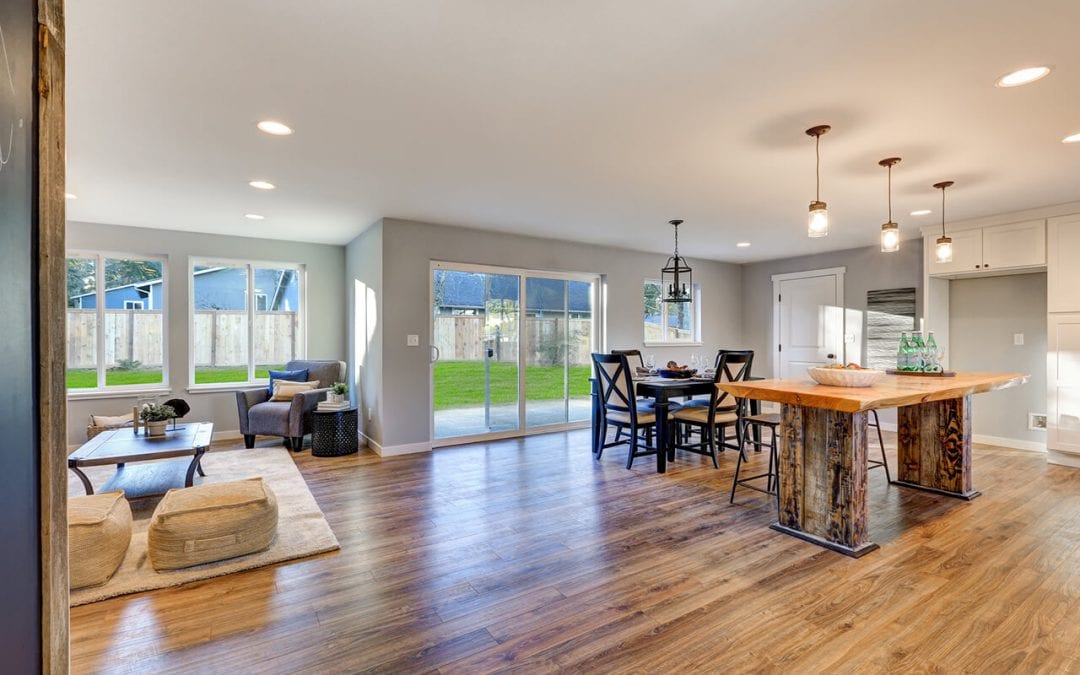The open floor plan has been a popular home layout for decades. It is a feature that Realtors highlight when selling homes. While many people prefer houses with open floor plans, they aren’t for everyone. There are plenty of reasons why you may seek out an open floor plan when buying a new home, and also reasons why you may prefer a more traditional layout.
Benefits of an Open Floor Plan
An Open Floor Plan Makes the House Seem Larger
It’s common for houses with open floor plans to also have high ceilings. The combination of these two features makes any space feel larger than it really is. Spaciousness is one of the top benefits of an open floor plan. The absence of walls gives a home’s interior a wide-open feeling.
Better for Entertaining
Open floor plans are universally preferred when it comes to entertaining. If you like to host events like dinner and cocktail parties, you’ll appreciate a fluid transition between the kitchen, dining room, and living room. People can spread out between these rooms while socializing together. While you are preparing food in the kitchen, you won’t feel separated off from the rest of the party.
Easier to Watch Kids
An open floor plan provides a clear line of sight throughout the house. If you have small children, you’ll be glad that you can keep an eye on your kids in the living room while you are preparing meals in the kitchen.
Fills the Space With Light
Sometimes, this type of layout allows you to use less electricity because sunlight from the windows provides more light than if there were walls blocking it. During the day, you won’t have to turn on as many lights.
Drawbacks of an Open Floor Plan
Less Sound Control
Sound control can be an issue with open floor plans. If your kids are playing video games in the living room and you’re listening to a podcast while cooking dinner, your house will sound chaotic with no walls to block the noise.
Lack of Privacy
This drawback goes hand-in-hand with the issue of sound control. Open floor plans lack privacy. With people spending more time at home than ever before, you may realize that you appreciate the privacy that a traditional floor plan offers.
An Open Floor Plan is More Expensive to Build
In general, open floor plans are more expensive to build because they require heavier support beams. Often these beams are made of steel, which is expensive. Building a home with traditional walls is more cost-effective.
Everything is on Display
If you are a busy person who struggles to keep the house clean, you may not like everything being on display in your home. With a traditional floor plan, you have walls to hide the messes that you haven’t had a chance to clean up yet.
When shopping for a new home, take into consideration what type of home layout you prefer.
Florida Superior Inspections provides home inspection services to homebuyers in the Tampa area. Contact us to schedule a home inspection.

